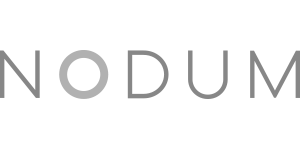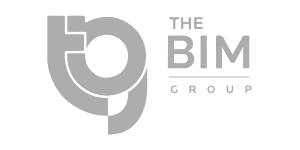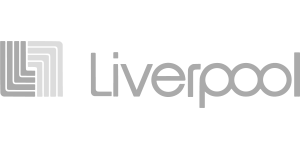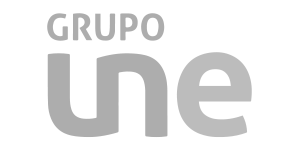
Optimize the management of your construction or maintenance projects with a platform designed to improve communication, reduce costs, and boost operational efficiency.


Construction
Management
Plan, supervise, and manage every phase of your construction projects with total control and efficiency.
Facilities
Management
Optimize facility maintenance, improve asset management, and prevent unexpected issues with a centralized solution.
Get to know our 5 modules
-
Log in Attendance
-
Tracking Photos
-
Digital Twin
-
Fast Simulation
-
Project Management
-
Key Features
1.- Geofencing Technology: This feature creates a virtual boundary around a specific location using GPS, RFID, Wi-Fi, or cellular data. When a staff member enters or exits this area, the software can log this activity
2.- Mobile Application: Employees would typically use a mobile app installed on their cellphones. This solution is app free and would allow them to check in when they enter the geofenced area and check out when they leave.
3.- Cloud-Based Attendance Management: The software would collect and manage attendance data in real time, storing it on a cloud platform. This allows for remote access and easier data management.
4.- Admin Dashboard: Administrators can access a dashboard to monitor attendance trends, generate reports, and manage employee information. They can see who is checked in or out, attendance patterns, and any anomalies.
5.- Integration with Payroll Systems: Some software can integrate with payroll management systems to automatically calculate hours worked based on attendance logs, simplifying payroll processing.
6.- Security and Permissions: The software typically includes permissions settings, ensuring that sensitive data is protected and only accessible to authorized individuals.
7.- Alerts and Notifications: The system can send alerts for any attendance issues, such as late arrivals or early departures, helping managers address potential problems promptly.
-
Use Cases
• Remote Workforces:Ideal for companies with employees working in various locations, like construction sites or delivery services.
• Field Services: Useful for businesses that send employees to different client locations, ensuring attendance is tracked accurately.
• Also you can track if staff is wearing all protective gear (if needed) through a photograph.
-
Benefits
Implementing such a software solution can help improve accountability, optimize workforce management, and reduce time fraud.
-
Key Features
1.- Upload Floor Plans: Users can upload 2D or 3D floor plans of a building or project site. This serves as a foundational reference for tracking progress.
2.- Mark Points of Interest: Users can pinpoint specific locations on the floor plan, highlighting areas of interest such as rooms, installations, or progress milestones. This can help in organizing the project and directing attention to critical areas.
3.- 360-Degree Photo Tracking: Users can upload 360-degree photos from different stages of the project. These photos provide immersive views of the space and allow team members to navigate around the project virtually.
4.- Weekly Progress Updates: The software allows users to upload photos on a weekly basis to document progress over time. This creates a visual timeline that stakeholders can review.
5.- Photo Comparison Tools: Users can select two photos taken on different dates and compare them side by side. This feature highlights changes and progress, making it easier to visualize advancements or identify delays.
6.- Comparison to 3D Models: The software can allow comparisons between uploaded photos and a 3D model of the project. This can be particularly useful for architects and builders to ensure that the actual construction aligns with the design specifications.
7.- You can also upload drone videos on a weekly basis or how often you need.
-
Use Cases
• Construction: Ideal for construction projects to monitor progress, ensuring that it aligns with timelines and design plans.
• Real Estate Development: Useful for real estate developers to showcase ongoing projects to stakeholders or clients.
• Renovation Projects: Helps contractors and clients visualize changes over time in renovation projects.
-
Benefits
Such software provides a powerful tool for managing visual progress, improving communication among team members, and ensuring that project goals are met efficiently.
-
Our software offers a powerful set of modules designed to enhance user experience and improve project management capabilities. Among these, our core functionality is highlighted in the Applications tab, which encompasses a range of advanced features tailored to meet the diverse needs of users in design, construction, and project management.Key Features
1.- AI-Powered Queries: Leverage artificial intelligence to perform intelligent searches and retrieve data quickly. Users can ask natural language questions and receive relevant information, streamlining data access and enhancing decision-making processes.
2.- Powerful Online Viewer with Additional Features: Utilize an advanced online viewer that not only supports the visualization of 3D models but also integrates additional tools for analysis, collaboration, and annotations. This feature enhances real-time interaction with project elements, providing a comprehensive understanding of designs.
3.- User Profile Filters: Customize user experiences by creating detailed user profiles that filter information based on individual roles and preferences. This ensures that each user only sees the data most relevant to them, improving focus and productivity.
4.- Custom Parameters: Allow users to add, modify, and manage custom parameters within their projects without altering the original model data. This functionality supports personalized project needs and enhances data organization for better tracking and reporting.
5.- AI Specifications Lookup and Automatic Parameter Filling: Utilize AI to search for relevant specifications and automatically populate corresponding fields with accurate parameters. This feature reduces manual data entry, minimizes errors, and ensures that all project information is current and compliant with industry standards.
-
AI-Powered Queries
Key Features:
1.- BIM Model Integration: Users can upload or link existing BIM models from common BIM software (like rvt, ifc, .nwd .nwf .nwc) into the platform for analysis and manipulation.
2.- Natural Language Processing (NLP): The software incorporates AI-driven NLP that allows users to interact with the BIM model using plain language. Users can ask questions or give commands without the need for specialized technical language.
3.- Filtering and Querying: Users can request specific information from the BIM model through simple queries. For example, they could ask, "Show me all the windows in the model," and the software would filter and display those elements.
4.- Cuantification: The software can automatically quantify materials, areas, and objects within the model based on user requests. For instance, a user might say, "How many square feet of flooring are needed in Room A?" and receive an instant calculation. Also you can combine revit families into one quantity take off.
5.- Cutting and Modifying: Users can command the software to create cuts or sections through the BIM model. For example, phrases like "Create a section view through the north wall" would result in the software generating the requested view.
6.- Visualization Options: The software may provide various visualization options, allowing users to see the results in 3D formats. This helps in understanding the implications of changes or queries in real-time.
7.- Collaboration Tools: The platform could include features for team collaboration, enabling multiple users to interact with the model simultaneously, add information, and share insights.
8.- Reporting and Documentation: Users can generate reports based on the filtered or quantified data, allowing for easy sharing with team members, clients, or stakeholders.
Use Cases:
Architectural Firms: Architects can use the software to efficiently retrieve information or generate documentation in a user-friendly manner.
Construction Management: Construction managers can quickly assess quantities and make informed decisions based on real-time data extraction.
Benefits:
Overall, this type of software improves efficiency, reduces data management time, and enhances collaboration in construction and design projects with non revit power users by providing powerful AI tools to engage with BIM models using natural language.
-
Powerful Online Viewer with Additional Features
Key Features:
1.- Our online viewer house all of the ACC Tools plus more!
2.- Cluster function: Allows you to create arrays according to any parameter you like. View your model elementos by type, by manufacturer, by level or anything you need.
3.- Nested Viewer: Allows users to open a secondary viewing window or pop-up screen. This enables simultaneous viewing of two different perspectives or aspects of the same project, making it easier to analyze and compare information.
4.- Walkthroughs: Users can navigate through the virtual space using predefined paths by you, you can save them to show them later. Offers first-person or bird’s-eye views, allowing different perspectives of the environment.
5.- BIM Tours: Create a QR code, print and scan for other parties to instant access to a specific view or walkthrough.
6.- Model Navigator: Easily turn on and off complete sets of families to view only what you need.
7.- Element Movement: If you need to move an element for a better viewing, jut move it, when you hit the reset button it will come back to its original place.
Use Cases:
Architectural Firms: Architects can use the software to efficiently retrieve information or generate documentation in a user-friendly manner.
Construction Management: Construction managers can quickly assess quantities and make informed decisions based on real-time data extraction, or even review information on site.
Benefits:
Overall, this type of software improves efficiency, reduces data management time, and enhances collaboration in construction and design projects with non revit power users by providing powerful AI tools to engage with BIM models using natural language.
-
User Profile Filters
Key Features:
1.- Customizable User Profiles: Administrator can create individual profiles tailored to their specific roles, responsibilities, and preferences. This may include setting parameters that define what type of information is relevant to them. Profiles may include basic information like name and role, as well as specific settings that affect usability, such as parameters.
2.- Information Sharing Control: Administrator can determine what information to share with other team members. This provides flexibility and privacy, allowing users to control their data visibility based on their preferences or needs.
3.- Collaboration Enhancements: The filters facilitate collaboration by allowing team members to view or work with relevant information without being overwhelmed by data that doesn't pertain to them. By sharing specific parameters or data, users can enhance team discussions and decision-making based on the most relevant or pressing information.
4.- Efficient Data Organization: Users can use filters to organize their saved information according to categories, dates, or project phases, streamlining access to data that is most pertinent to their ongoing tasks. The ability to sort or filter data according to profile settings helps users quickly locate the information they need without unnecessary searching.
5.- Role-Specific Functionality: Different user roles—such as administrators, project managers, designers, maintance—may have unique filters that cater to their functions, ensuring that the information each role requires is effectively highlighted. This functionality can help prevent information overload and enhance focus on specific tasks.
6.- Audit and Tracking: The software may include tracking capabilities to see what information has been shared, by whom, and when, improving accountability and understanding team dynamics. Administrators may have insights into how users are collaborating and accessing shared data.
Use Cases:
Project Management: Different team members can have profiles based on their roles in a project.
Facility Management: Facility Management: Create profiles for each department with specific information.
Benefits:
The User Profile Filters function provides customized usability that enhances productivity, collaboration, and privacy within teams. By allowing users to manage what information they share based on their unique positions and requirements, this feature supports efficient working environments that cater to diverse roles and needs in a flexible and intuitive manner.
-
Custom Parameters
Key Features:
1.- User Flexibility: Users can define parameters that are specific to their projects or workflows, such as project codes, material specifications, installation dates, or any other relevant data that may not be included in the standard model. This flexibility allows users to adapt the BIM model to their specific needs without altering the base model data provided by architects or engineers.
2.- Non-Destructive Editing: Custom parameters can be added without affecting the original geometry or properties of the 3D model elements. This means that the integrity of the source file remains intact and can still be used by other users or stakeholders without the modifications. Users can add, modify, or remove custom parameters as needed while keeping the original data unchanged.
3.- Enhanced Data Management: With the ability to tag elements with custom attributes, users can create richer data sets that can be referenced in reports, analyses, or throughout the lifecycle of the project. This helps in managing specific aspects of the project better, such as tracking costs, timelines, or compliance with regulations.
4.- Filtering and Sorting: Custom parameters can be utilized to filter and sort elements within the BIM model, making it easier for users to identify and work with specific components. For example, a user might want to filter HVAC components by installation date or manufacturer, which can be facilitated through these custom attributes.
5.- Integration with Reports and Schedules: Custom parameters can be included in various reporting and scheduling tools like power BI. This means users can generate detailed reports that incorporate both standard data and user-defined attributes. This is particularly useful for construction management, costing, and maintenance planning.
6.- Collaboration Across Disciplines: Custom parameters allow different disciplines (architects, engineers, contractors) to add relevant information to the model, which can assist in ensuring that all necessary data is documented and available for all stakeholders. This enhances collaboration and communication among project teams by providing a more comprehensive view of the project’s information landscape.
Use Cases:
Construction Projects: Construction teams can add custom safety requirements or materials tracking information to construction components, allowing for better compliance and monitoring throughout the building phase.
Facility Management: Facility managers can tag building components with maintenance schedules or warranty information, helping in ongoing operations and maintenance after project completion.
Regulatory Compliance: Users can add parameters that track compliance with local building codes, insulation values, or energy efficiency ratings, which are essential for regulatory filings.
Benefits:
The ability to add custom parameters to a BIM model without affecting the source file information significantly enhances the functionality and usability of the BIM environment. It allows users to adapt models to their specific needs, manage data more effectively, and facilitate better collaboration across various stakeholders involved in a project. This feature ultimately leads to improved project outcomes and more efficient workflows.
-
AI Specifications Lookup and Automatic Parameter Filling
Key Features:
1.- Intelligent Tag Specifications Lookup:The software utilizes AI to look for a tagged spec sheet and understands the context and requirements of the user’s queries, allowing it to search databases, libraries, or repositories for relevant specifications related to materials, components, or design standards. This can include industry standards, manufacturer specifications, and best practices relevant to the project.
2.- Automatic Parameter Population: Once the AI retrieves the correct specifications, it automatically fills in the associated parameters or fields in the model. This means that users do not have to manually enter data, reducing the likelihood of errors and saving time. Parameters can include dimensions, material properties, performance characteristics, regulatory details, and any other relevant attributes.
3.- Contextual Relevance: The AI is capable of understanding the context of the user's input, allowing for more precise results. For example, if a user is working on a plumbing system, the AI can retrieve specifications related only to plumbing components, avoiding irrelevant information. The function may also adapt based on previously entered data, personalizing the user experience over time.
4.- Integration with Existing Workflows: This feature is often integrated into existing design or project management workflows, allowing users to seamlessly access specifications and parameter filling without disrupting their tasks. It works with various CAD/BIM tools, databases, or design software, making it versatile for different industries.
5.- Error Reduction: By automating the population of parameters, the function reduces human errors commonly associated with manual data entry, ensuring more accurate and reliable documentation. Enhanced accuracy in specifications is crucial for compliance, safety, and performance standards in engineering and construction projects.
6.- Time Efficiency: The automation saves significant time during the design or project planning phases, allowing users to focus on more strategic tasks, such as analysis, design optimization, and decision-making. Instant access to relevant specifications facilitates a smoother workflow and quicker turnaround times.
Use Cases:
Engineering Design: Engineers can quickly look up material specifications and have relevant parameters filled out automatically in their design documents, ensuring compliance with project requirements.
Architectural Projects: Architects can leverage the function to insert building codes and standards automatically into their plans, helping to ensure adherence to regulatory requirements.
Manufacturing Processes: In manufacturing, teams can use the function to retrieve component specifications and fill in product details automatically, streamlining the design and production processes.
Construction Management: Project managers can quickly populate project documentation with relevant specifications for materials and processes, improving project planning and execution.
Digital Twin Applications: Keep up to date with all the information of every equipment on site.
Benefits:
The "AI Specifications Lookup and Automatic Parameter Filling" function is a powerful tool that enhances the efficiency and accuracy of workflows in various industries. By utilizing AI to automate data retrieval and entry, it significantly reduces the time and effort required to complete tasks, minimizes errors, and ensures that users have reliable access to the information they need for their projects. This ultimately leads to better project outcomes and improved productivity.
-
Key Features
1.- Linking BIM Elements to Project Activities: Users can associate specific elements of the BIM model (such as walls, doors, and HVAC systems) with activities in the project schedule. This means that each component of the model has a corresponding timeframe for installation, inspection, or completion that can be tracked over time. For instance, the installation of a roof structure can be linked to the corresponding elements in the BIM model, allowing for accurate scheduling based on actual construction processes.
2.- Parameter Setup: Users can define key parameters (such as start dates, durations, and dependencies) for each activity directly derived from the BIM data. This setup allows users to customize how the model elements relate to project activities based on project requirements, resources, and time constraints. Common parameters may include lead times, required resources, task sequencings, and any necessary preconditions tied to specific components.
3.- Visualization of Schedules: Users can visualize the project schedule alongside the 3D BIM model, providing a clear view of how activities relate to the model elements. This visual representation helps in understanding the workflow and identifying potential conflicts before they occur. Gantt charts or other scheduling tools can overlay on the model to present timelines in a user-friendly format.
4.- Improved Resource Management: By linking BIM components to specific tasks in the schedule, users can better manage resources and allocate them based on the requirements of linked activities. This functionality aids in optimizing labor, equipment, and material use over the course of the project.
5.- Export and Import Capabilities: Users can easily export project schedules to formats compatible with Navisworks, P6, and MS Project. This includes standard formats such as XML, CSV, file formats that these tools support. Importing schedules from these tools back into the software is also streamlined, allowing for easy updates and synchronization of project timelines.
-
Use Cases
• Construction Projects: Contractors can create an accurate schedule for construction activities linked to BIM model elements, facilitating better coordination on-site and reducing potential delays.
• Architectural Design: Architects can use the functionality to plan and visualize project timelines while ensuring that the design phases align with construction schedules.
• Facility Management: Facility managers can develop maintenance schedules linked to building systems and components, enhancing operational efficiency post-construction.
-
Benefits
The BIM-Integrated Project Scheduling functionality significantly enhances the management of construction projects by linking detailed BIM model elements to project schedules. This integration enables real-time updates, efficient resource management, and comprehensive analysis, leading to more informed decisions and improved project outcomes. By leveraging the capabilities of both BIM and scheduling tools, users can streamline workflows and enhance collaboration across all phases of construction and facility management.
This functionality enables users to
create comprehensive project schedules directly linked to
elements within a BIM model. By setting up parameters related to
tasks and activities, users can streamline project management
processes, ensuring that scheduling is informed by the detailed
information contained within the BIM model.
-
Our software provides a powerful functionality that seamlessly integrates BIM models with project scheduling and cost management. This integration empowers users to enhance project efficiency, track progress, manage expenses, and generate detailed reports such as Bills of Materials (BoM) effectively or customs reporting, all without being a revit or BIM power user.
Key Features
1.- Linking BIM Models to Schedules: Users can connect BIM elements directly to project schedules, creating a dynamic relationship between design components and their respective tasks. This allows for accurate mapping of timelines to specific elements within the model, ensuring that every phase of construction is aligned with the overall project timeline.
2.- Cost Management Integration: The functionality facilitates the association of costs with individual model elements and scheduled activities. This enables users to manage budget forecasts, track real-time expenses, and analyze financial performance throughout the project lifecycle, leading to more informed decision-making.
3.- Progress Tracking: Monitor project advancement by tracking the completion status of scheduled tasks associated with BIM components. The integration enables users to visualize progress against planned activities, helping identify potential delays and allowing for timely adjustments to keep the project on schedule in 3D. Users can easily import or export project schedules to formats compatible with Navisworks, P6, and MS Project. This includes standard formats such as XML, CSV, file formats that these tools support.
4.- Version Tracking: Monitor project changes by tracking every published or saved version you work with. The integration enables users to visualize changes on the project in each specific task. Compare any two versions to track budget changes.
5.- Automatic Bill of Materials (BoM) Generation: Automatically generate detailed Bills of Materials based on the linked BIM model. This feature compiles information about quantities, specifications, and costs of materials needed for the project, simplifying procurement processes and ensuring that all necessary resources are accounted for.
6.- Visualization and Reporting: Users can visualize project timelines and costs alongside the BIM model, providing a comprehensive overview of the project’s status and financial health. Customizable reporting tools allow for the generation of various reports, such as progress updates, cost analyses, and material summaries, enhancing transparency and communication among stakeholders.
-
Benefits
By integrating BIM models with scheduling and cost management, our software significantly enhances project planning and execution. This functionality allows users to track progress efficiently, manage budgets effectively, and ensure that all project components are aligned for successful outcomes. It equips project teams with the tools they need to optimize workflows, maintain control over project finances, and deliver high-quality results on time and within budget.
Why Nextcon?

Advanced
Progres
Visualization
• Detect problems before they impact the
project using interactive 3D models.
• Follow progress easily and monitor
real-time updates.
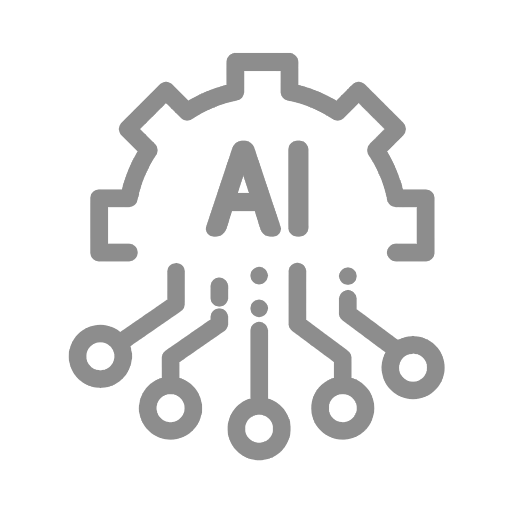
Advanced Technology
(AI & Automation)
• Intelligent searches find critical
information in seconds.
• Automatically generates detailed
reports and optimizes repetitive tasks with AI.

Integration with
Autodesk
• Automatic synchronization with key
tools like Autodesk Construction Cloud, AutoCAD, and Revit.
• Saves time and minimizes manual data
transfer errors.
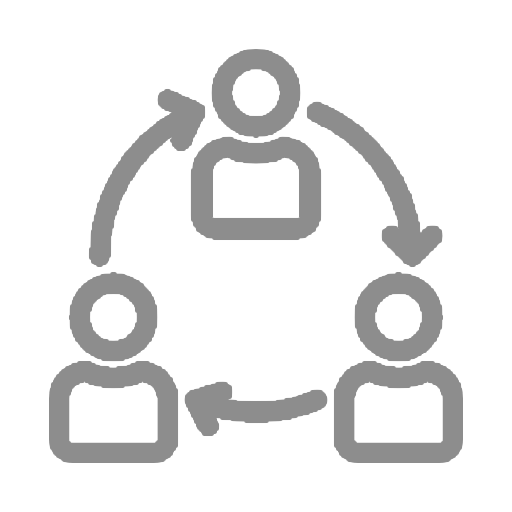
Seamless
Collaboration
• Teams in different locations work from
the same information.
• Ensures that architects, engineers, and
construction managers stay aligned and efficient.




